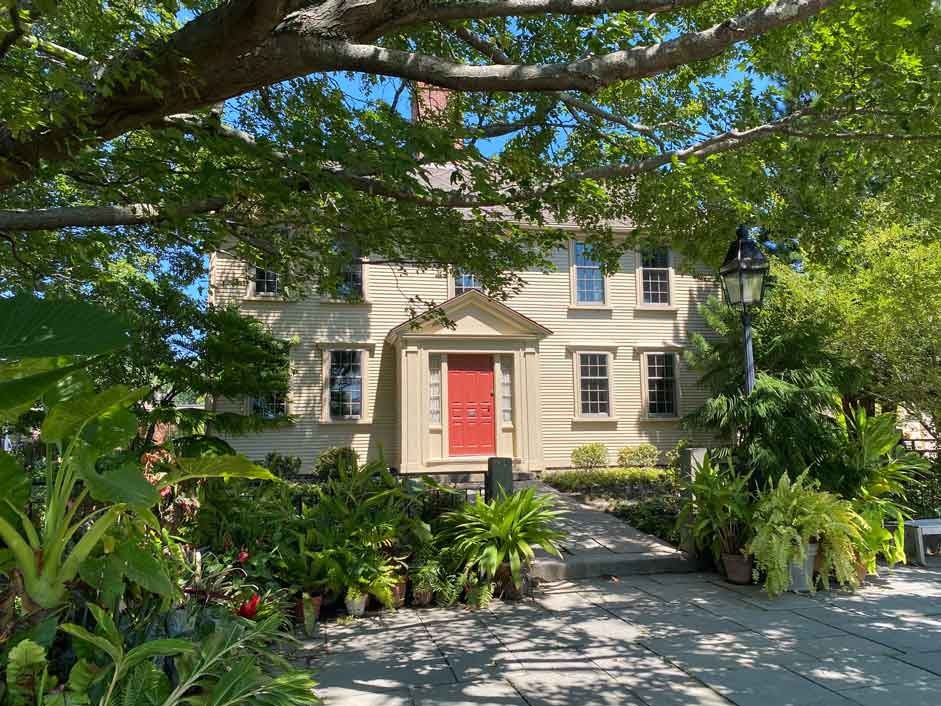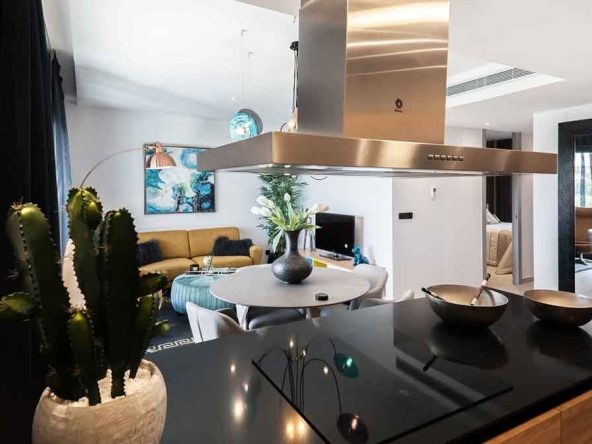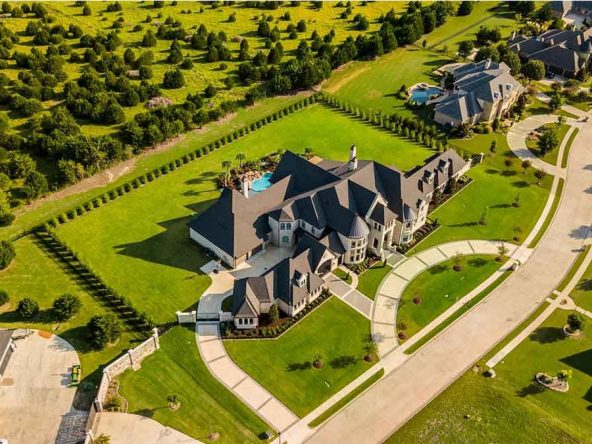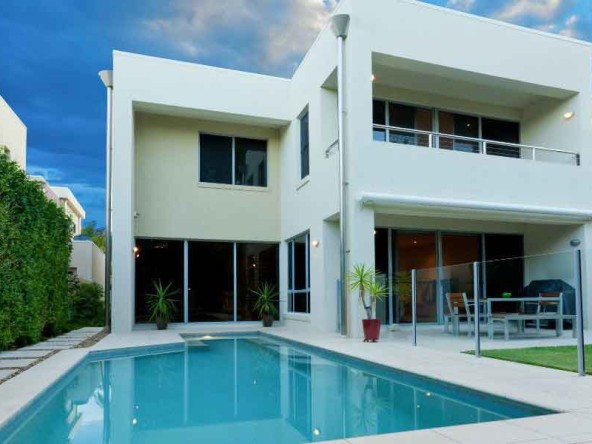What is a Colonial House?
It is amazing how architectural design conceived in an era as far back as the 17th century still holds its charms on house owners, especially the high-net-worth families. Colonial architectural designs have gone through their own evolution chain, but the concept remains the same. Irrespective of the era, materials used (woods or brick), or architectural influences, colonial houses are known to be symmetrically rectangular with a front door located at the center; dormer, extra molding, dentils, and corner pilasters adorning their exteriors. Although according to Regina Cole’s article published on Forbes online platform in 2019, these exterior decorations were not featured in the earliest architectural design of the colonial house. Common interior features of a colonial house are staircase aligning with the front door with formally decorated entryways.
It is usually two or three-story-tall; while the family lives on the first floor, the second floor is where they sleep. The first floor housed the living room, kitchen, and dining room. M.C Postins of the SFGate, a San Francisco online Newsagency, reported that the colonial house usually has a central fireplace symmetrically located on either side of the home. MC Postins also revealed that the staircase is often located at the center, and each window is directly facing the other from either side of the house.
A sample of these descriptions can be found on thedcteam.com.
A Brief History of a Colonial house
The history of the colonial house could be traced to the colonists who first settled along with the eastern cost areas of the United States; the Eastern Seaboard, as the areas are fondly called, include the DC as one of the principal cities. According to Regina Cole, while the earliest colonial houses were built with wood and were simple in their architectural design, the ones that evolve from the earliest ones were more aesthetically elaborate and made of sophisticated materials; these latter colonial houses were birth in prosperity as it was witnessed in art, science, and economics.
Why Colonial Houses are the Choice of High-Net-Worth Families
According to the writer and editor of the Forbes Advisor, Brian O’Connell, and Benjamin Curry, high-net-worth individuals are people or households that have liquid assets worth between $1 million to $ 5 million. In the same vein, the average sales price of a colonial house in the colonial village, a subset of the northwest quadrant of DC, is between $996,250 and $1.25 million. Therefore, a typical colonial house in DC is more likely to be within reach of high-net-worth families. This type of house is more likely to be spacious, and the architectural design makes it easy to expand; such expansion is also more likely to be within reach of high-net-worth families.
As it has often been established, most colonial houses reflect the past, which signifies affluence and an appreciation of art and science; these features are more likely to appeal to the present-day affluent class.
The colonial houses are the choice of high-net-worth families because it is within their reach, spacious, easily expandable, a reflection of class and indeed an artistic statement.




